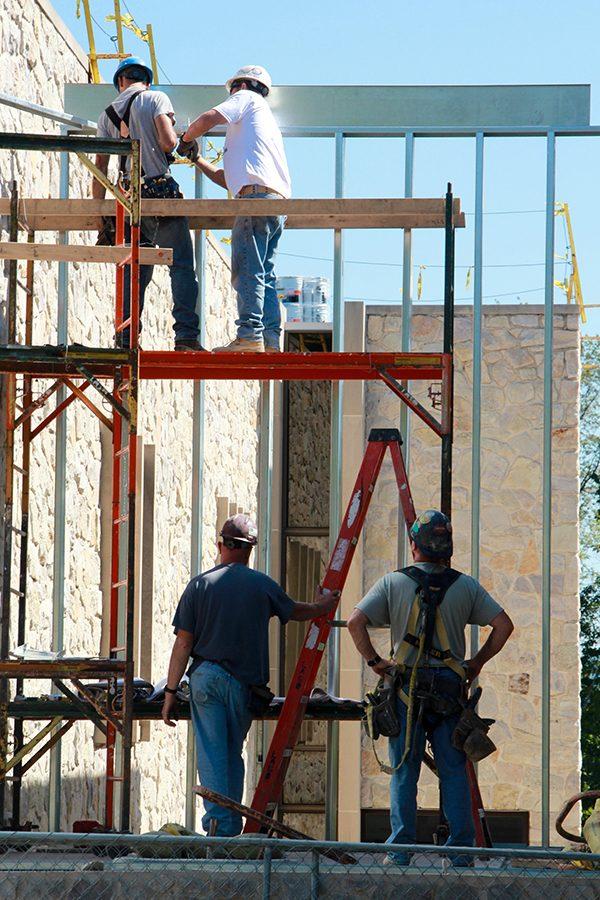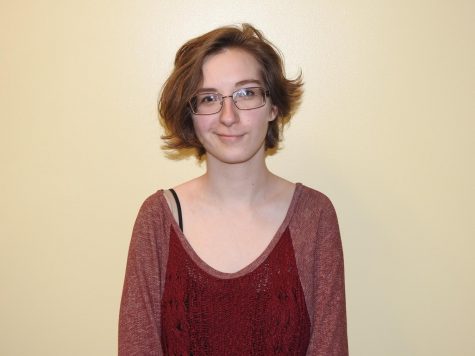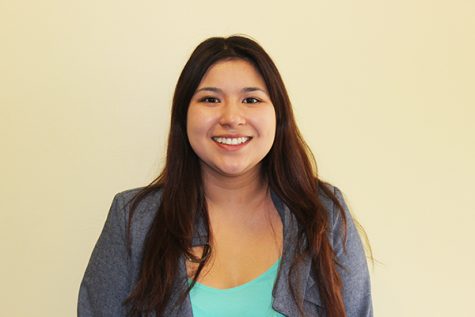Acquire millions; make the dirt fly
Construction crews work on the exterior of the Engineering and Science building , building natural-light study areas onto what was the front wall.
October 5, 2016
Construction on campus may inconvenience students and instructors, but the improvements and additions may be worth the wait.
Finance and Administration Vice President Amy Buxbaum said the three major projects on campus are parts of the same plan. Sharing the budget are the John P. Murtha building, the Engineering and Science building renovations, and the Krebs Hall first floor lab renovations.
Buxbaum said the Murtha building’s purpose is fairly simple; it is to serve as an open space to hold groups of 200-250 people.
The building is to be used for both community and campus events, according to Buxbaum. Like the Pasquerilla Performing Arts Center, the building is Pitt-Johnstown-owned but open to public events.
Buxbaum said the building is to be outfitted with friendlier, more accessible broadcasting technology for events like town hall meetings, workshops and lectures.
The building is also to contain two office areas and multiple lounges, including a veteran lounge.
“It’s more on par with the (Whalley) chapel for size,” Buxbaum said.
Other than work and study spaces, the building is also to include an exhibit of Congressman John P. Murtha papers. Murtha left several items to Pitt-Johnstown that are to be displayed, including his desk.
The building will also be home to kiosk access to large portions of Murtha’s work for students and the public to find inspiration in, Buxbaum said. Murtha is known for his public service to this community.
The building is to include a large, lantern-like bay window curving around the veteran lounge, as well as a small catering kitchen.
Buxbaum said the building is to be completed by the end of December, but that the exhibit space is to be installed closer to February.
A large part of the three-prong construction project is renovation of the Engineering and Science building, originally built in 1975, according to alumnus and civil engineering professor Richard Youchak.
“I was here when they built it. I was in the first graduating class from engineering,” Youchak said.
According to Buxbaum, the building is being renovated in two phases.
“Phase one was primarily the south side of the building,” she said.
Phase two is to be completed before the start of the second semester.
The second floor of the building, which used to be offices, a technical drawing classroom and computer labs, now contains chemistry classrooms and labs, teaching and research labs and support space. There are also faculty offices on the second floor.
New chemistry labs host eight fume hoods for student use. New equipment has also been purchased, including a nuclear magnetic resonance spectroscope.
The technical drawing room now is to be on the first floor, along with engineering labs and classrooms.
A design lab has been added to the first floor. When more of the building has been completed, it is to be a space to discuss ideas and work on projects. Buxbaum said the lab was primarily for mechanical-engineering students, but is open to everyone. The lab includes lockers to store unfinished projects.
Another lab to be added is a magnetics lab, one that is needed for new engineering degrees being offered. The chemistry space on the second floor is also to support the new chemical engineering program.
A computer lab with 36 seats is to be completed as well.
Construction crews are working on amenities for studying students.
On the second floor, they are installing couched niches where students can discuss ideas and homework and draw out problems on a white-board wall. White boards also are to be installed on walls around the building.
Although many new features are to be added to the building, current engineering classes are inconvenienced. Seminars commonly held in the Engineering and Science building auditorium are now held in the Pasquerilla Performing Arts Center or in Whalley Chapel.
Mechanical engineering assistant professor Kurt Klavuhn, whose office is temporarily in the design lab, spoke about laboratory facilities.
“There’s no fluid in the fluids lab,” he said.
According to Klavuhn, there is a sink in the lab used for fluid mechanics, but it is not fitted with a drain or plumbing. They have been using self-contained plumbing for their studies.
Classes that Klavuhn teaches are being held in Blackington Hall. Other classes are being held in Owen Library’s basement.
The other prong of the construction project is to update physics laboratories in Krebs Hall, which were not included in the Krebs Hall updates from 2012.
The project is contracted to Volpatt Construction Corp. of Pittsburgh, which is a part of IKM Inc, also of Pittsburgh. The project is to cost $23 million in total, with a $10 million state grant.
Buxbaum said that there is another construction project in the works for campus.
“We are working with architects currently to expand and widen the stairs (in Blackington Hall),” she said.
The project will also enhance the hall’s lobby flooring and lighting to make it more inviting and functional.
Buxbaum said she is still working on a schedule and budget, but it will be started around winter break or spring semester and is to cost between $700,000 and $750,000.
The plan is to be complete this semester, according to Buxbaum.
Until then, the side doors are to be unlocked during the hall’s open hours.
“We have more than sufficient modes for going up and down,” she said.
Buxbaum noted the rear stairs and the elevator for use if the stairs are not completed by the start of spring semester.



